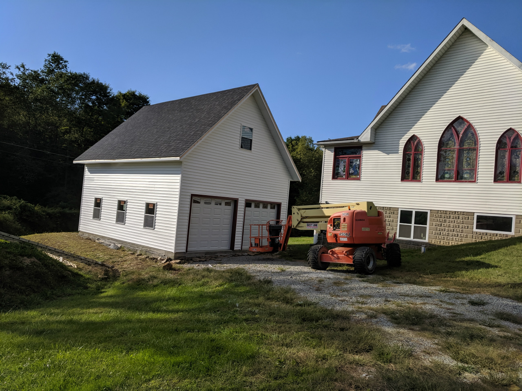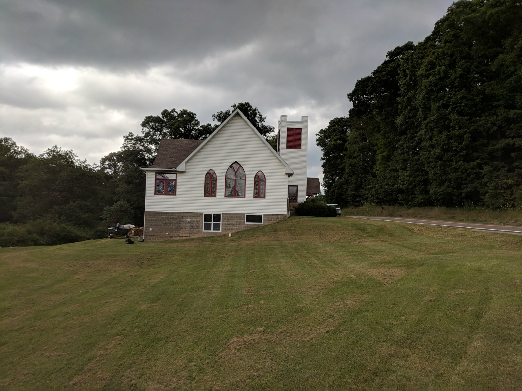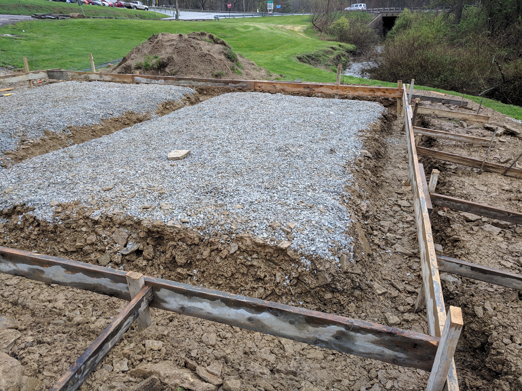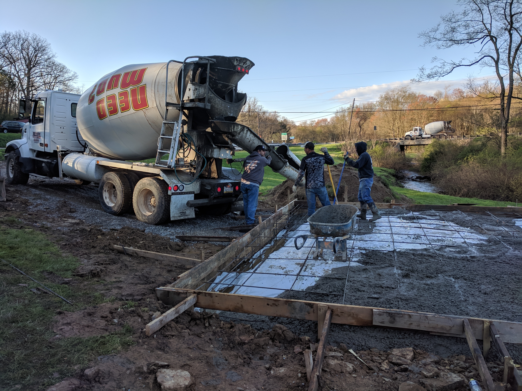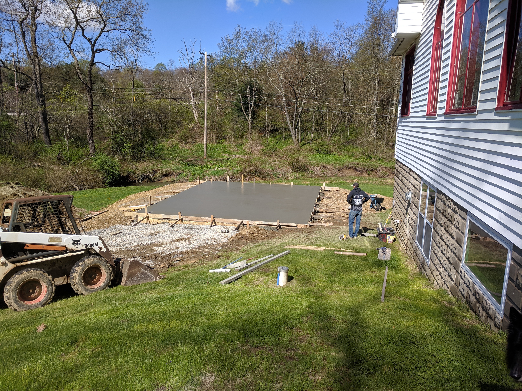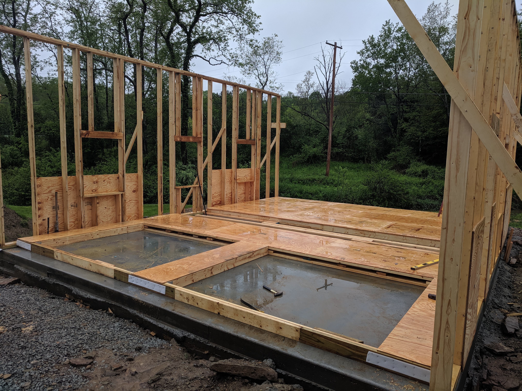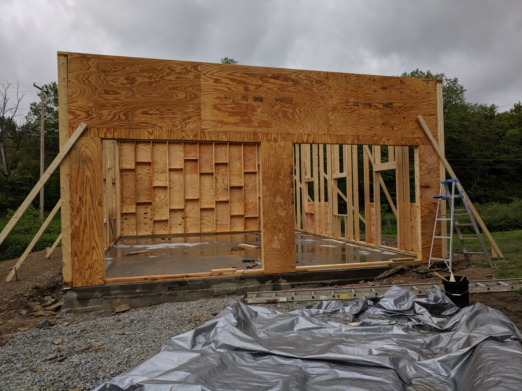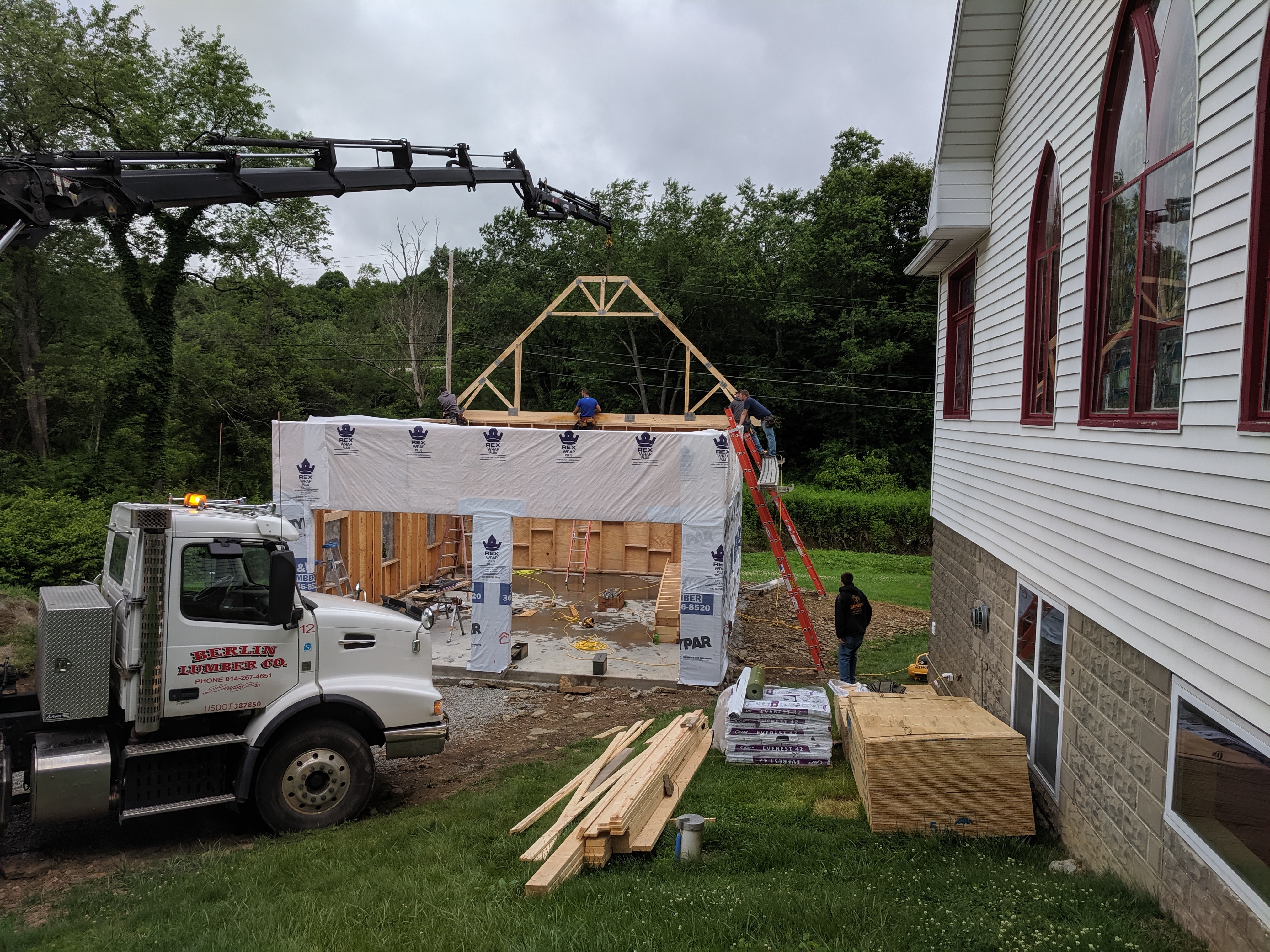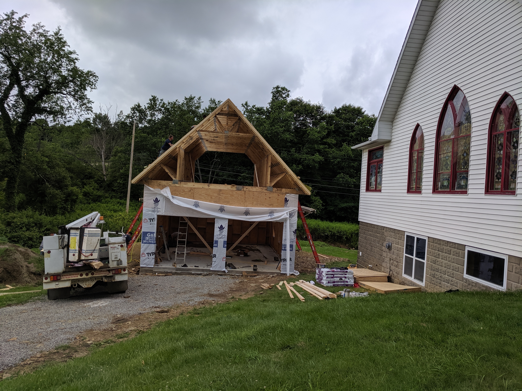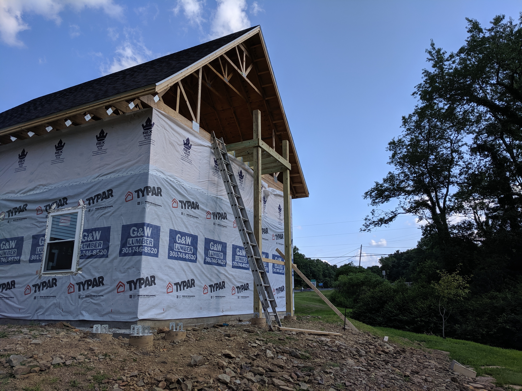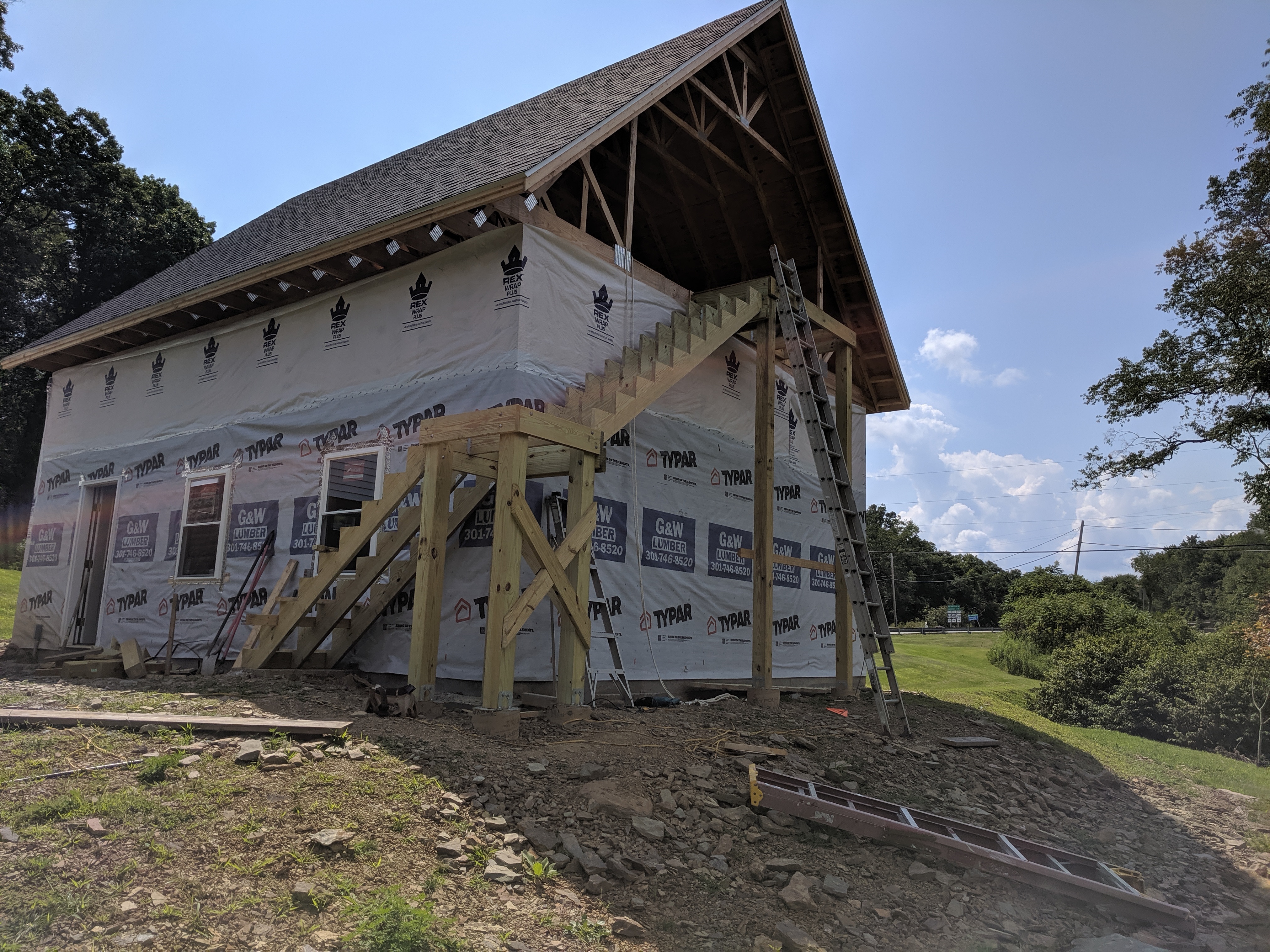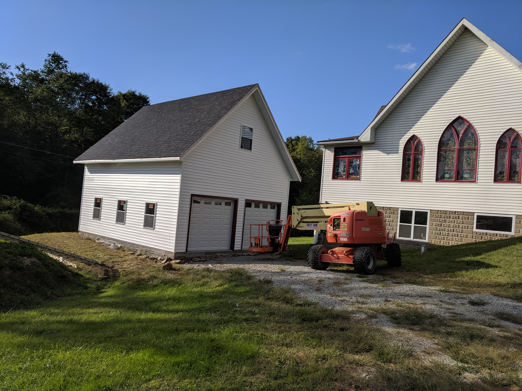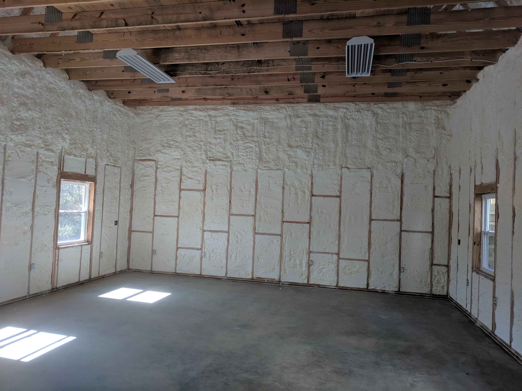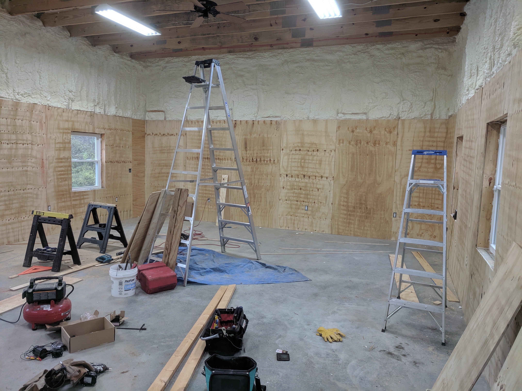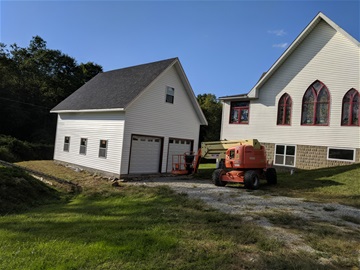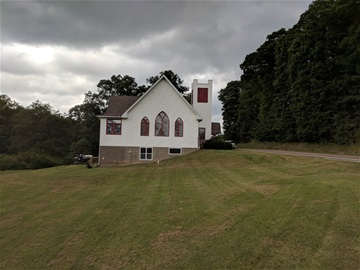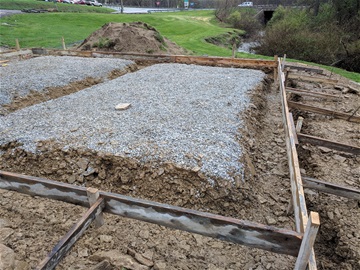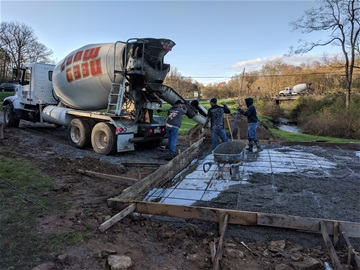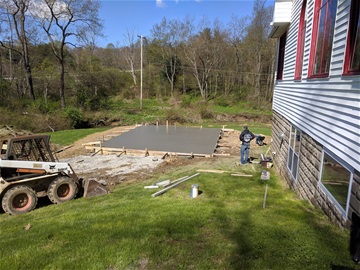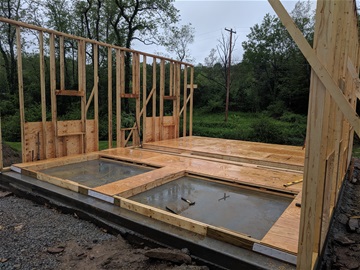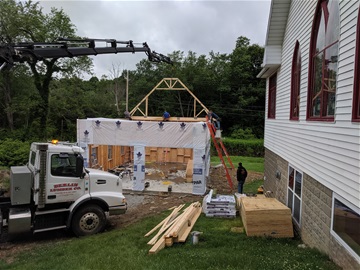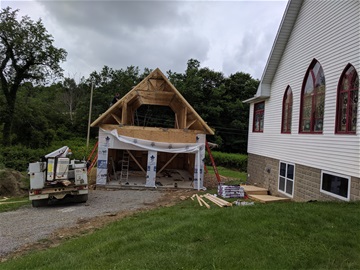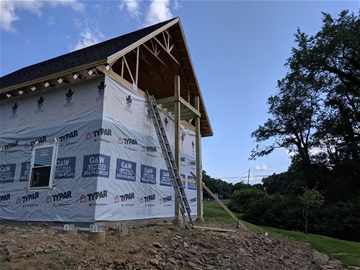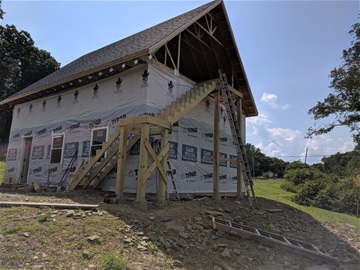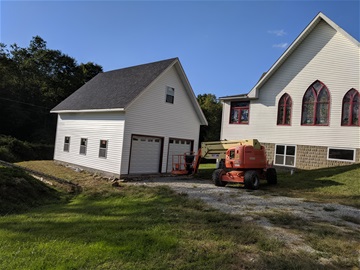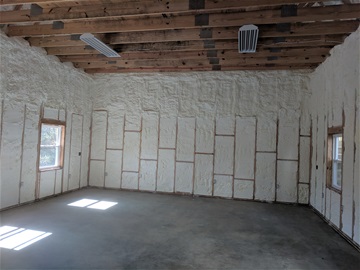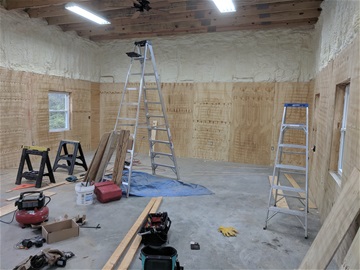Photo Album
Garage was started in April 2019. The garage is 24 by 30 feet. U Company brought in 30 truckloads of fill to level the site. Foundation took 27 cubic yards of concrete - 3 truckloads. I built the walls (2x6) and had U Company help stand them up. Roof trusses were ordered to provide full attic storage. The gable overhangs and roof pitch were designed to complement the existing church. The first floor has 13 foot ceilings to accommodate a planned car lift. The garage doors include a high lift track system to allow for full use of high ceiling. Wiring included installing a 100 Amp breaker box and wiring the entire garage. The Windows and doors were all installed by me. Vinyl siding was installed with the help of my friend Steven. Open cell spray foam installation was used to ensure minimum heat loss in the winter. An 18K Hyper heat mini split heat pump was also installed. Thanks again to U Company and Steven for their great help.
